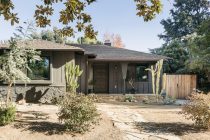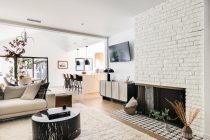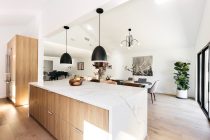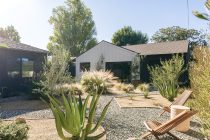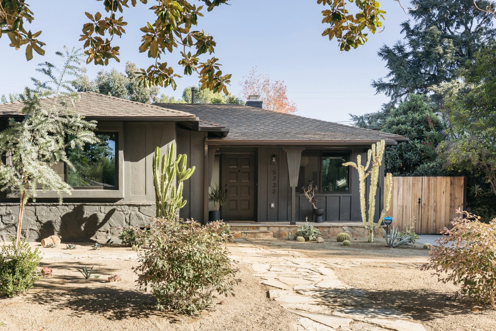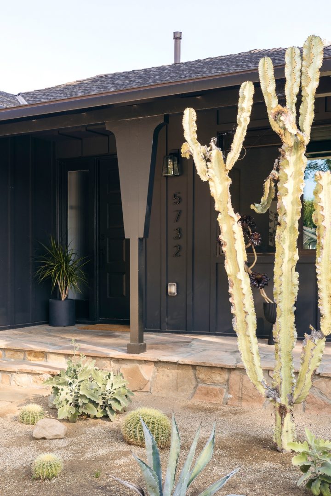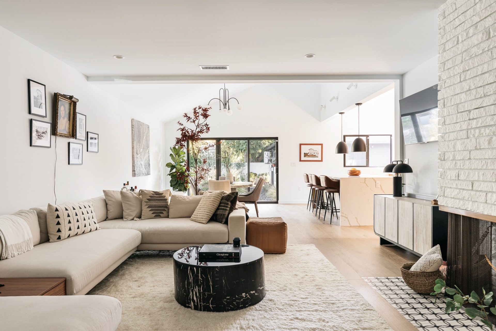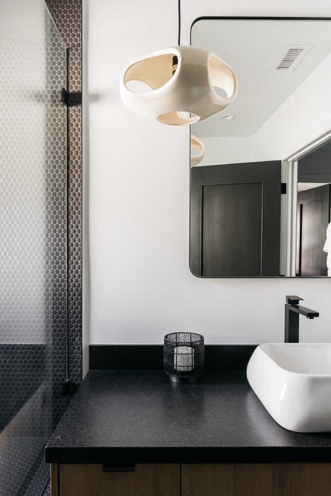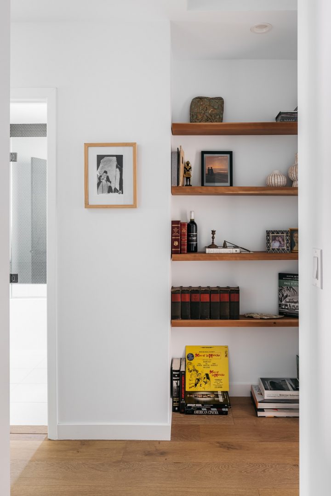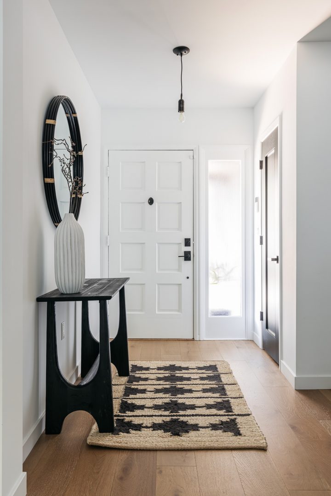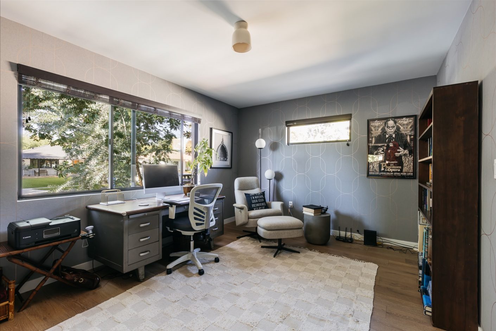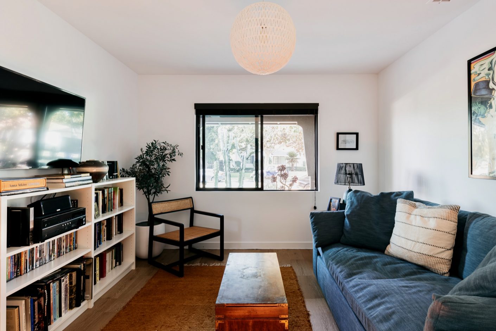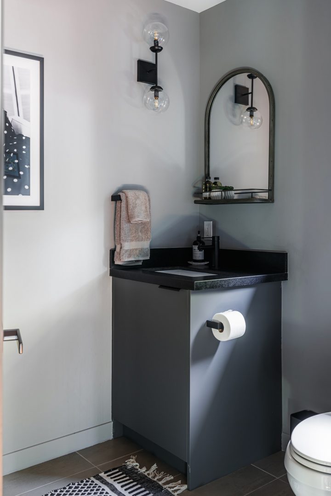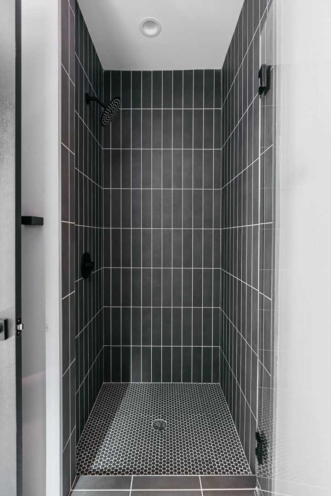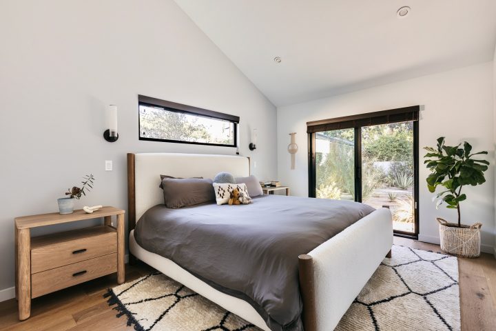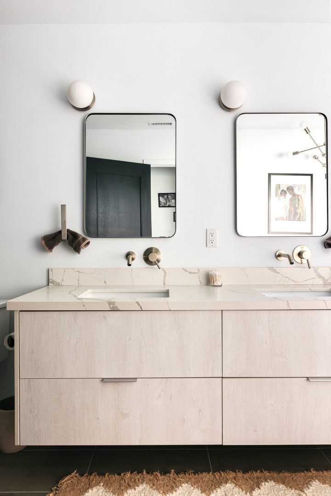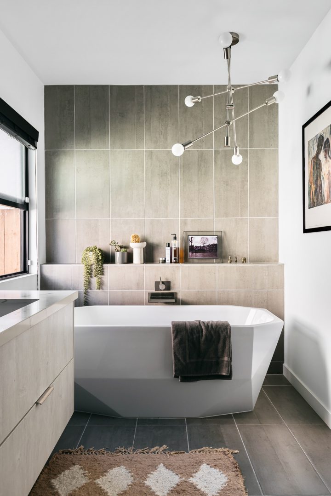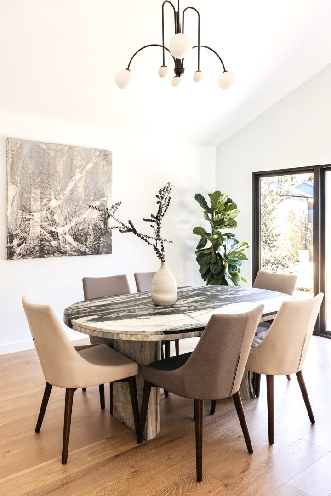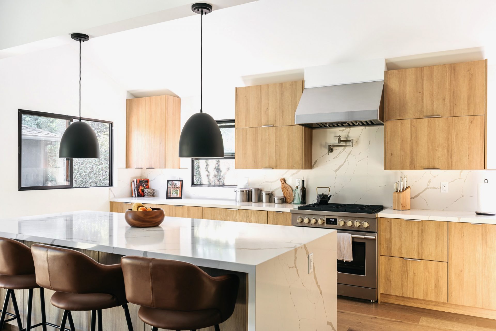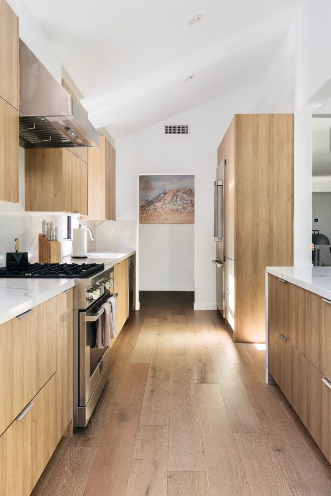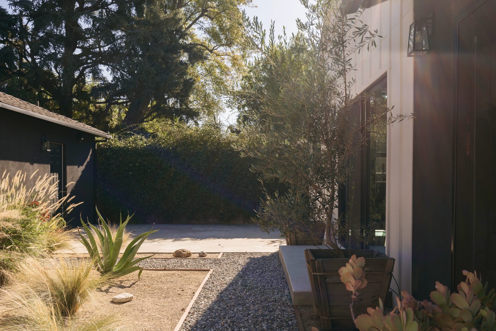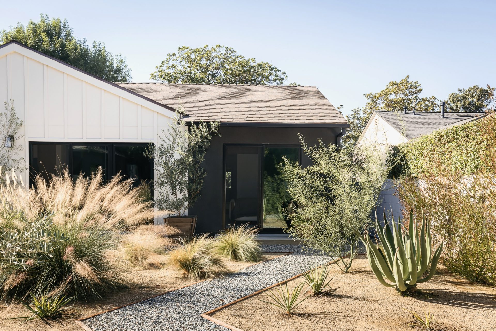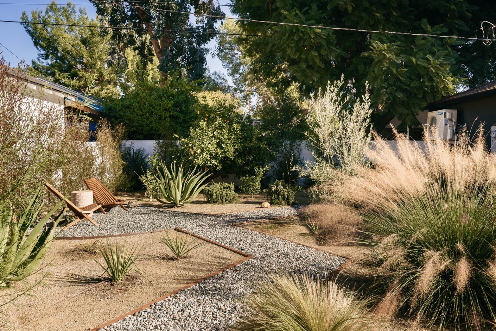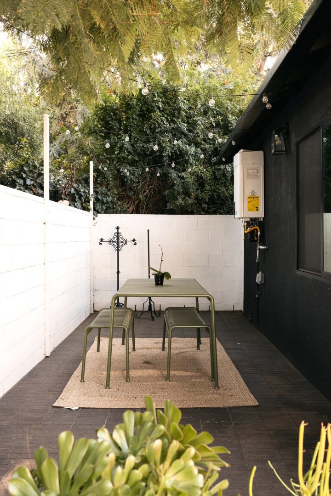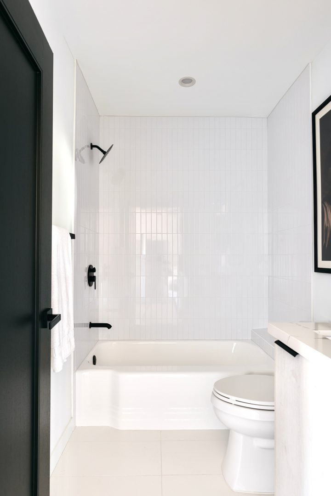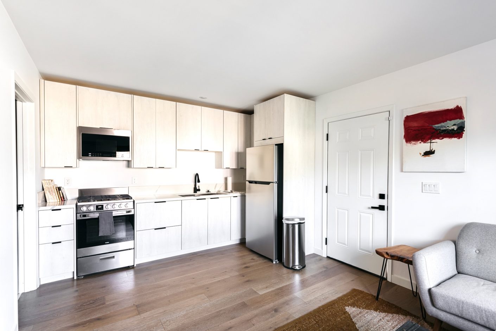- Location: Valley Glen
- Date: June, 2023
- Size: 1976 ft²
- 4 Bed | 4 Bath
Our final project before a (hopefully) brief pause to allow macroeconomic forces to work themselves out, Costello was hidden on an unassuming block of an understated, verdant pocket in Van Nuys. The house itself was dearly loved--like a number of our acquisitions--by its last owner, of 65 years. It was cared for and meticulously maintained, which extended its lifespan. The front exterior apperance, "Valley ranch style", was untouched structurally; the color was, however, changed from a creamy yellow to deep carbon. All landscaping was revamped and modernized, changing out sod for succulent gardens with dg.
More dramatic were interior modifications. We erected a master suite to what was previously a concrete patio in the rear of the house, opened the living rooms and vaulted ceilings of the master bed and kitchen-dining area. In place of an existing breakfast nook, the kitchen was expanded with an island cascading into the dining room. Ranch homes famously boast logical, breezy floor plans, and our architect maximized this characteristic of the house. Similarly new landscape designs sought to carry out the lines of the house to either property lines.
A two-car garage was converted to an ADU with its own entry and address. Various new "moments" in the rear property were a rear tiled patio with string lights and a citrus grove.
Costello Before & After
